- Home
- Home
- Property Search
South Florida Real Estate
Broward Communities
- Cooper City Commercial Investments
- Cooper City Condos
- Cooper City Foreclosures
- Cooper City Homes
- Cooper City Land Sales
- Cooper City Luxury
- Cooper City Multifamily
- Cooper City Pet Friendly Rentals
- Cooper City Rentals
- Atlantic Springs Rentals
- Casa Coral
- Casa Coral Rentals
- Coral Springs Commercial Investments
- Coral Springs Condos
- Coral Springs Foreclosures
- Coral Springs Homes
- Coral Springs Land Sales
- Coral Springs Luxury
- Coral Springs Multifamily
- Coral Springs Pet Friendly Rentals
- Coral Springs Rentals
- Heron Bay
- Heron Bay Rentals
- Blackhawk Ranches
- Blackhawk Ranches Rentals
- Camelot Estates
- Camelot Estates Rentals
- Davie Commercial Investments
- Davie Condos
- Davie Foreclosures
- Davie Homes
- Davie Land Sales
- Davie Luxury
- Davie Multifamily
- Davie Pet Friendly Rentals
- Davie Rentals
- Everglade Land Sales
- Everglades Land Sales Rentals
- Exotic Acres
- Exotic Acres Rentals
- FLA Fruit Lands
- FLA Fruit Lands Rentals
- Flamingo Estate
- Flamingo Estate Rentals
- Forest Ridge
- Forest Ridge Rentals
- Imagination Farms
- Imagination Farms Rentals
- Long Lake
- Long Lake Rentals
- Northstar Estates
- Northstar Estates Rentals
- Oak Hill
- Oak Hill Rentals
- Riverstone
- Riverstone Rentals
- Stonebrook Estates
- Stonebrook Estates Rentals
- Westridge
- Westridge Rentals
- Whispering Pines
- Whispering Pines Rentals
- 350 Las Olas Place
- 350 Las Olas Place Rentals
- Coral Ridge Country Club
- Coral Ridge Country Club Rentals
- Del Lago Isle
- Del Lago Isle Rentals
- Ft Lauderdale Commercial Investments
- Ft Lauderdale Condos
- Ft Lauderdale Foreclosures
- Ft Lauderdale Homes
- Ft Lauderdale Land Sales
- Ft Lauderdale Luxury
- Ft Lauderdale Multifamily
- Ft Lauderdale Pet Friendly Rentals
- Ft Lauderdale Rentals
- Harbor Beach
- Harbor Beach Rentals
- Las Olas by the River
- Las Olas by the River Rentals
- Nu River Fort Lauderdale
- Nu River Fort Lauderdale Rentals
- Riviera Isles
- Riviera Isles Rentals
- Sunrise
- Sunrise Rentals
- The Symphony
- The Symphony Rentals
- Venezia Las Olas
- Venezia Las Olas Rentals
- Waverly Fort Lauderdale
- Waverly Fort Lauderdale Rentals
- Emerald Hills
- Emerald Hills Rentals
- H2
- H2 Rentals
- Harbor Island
- Harbor Island Rentals
- Hollywood Commercial Investments
- Hollywood Condos
- Hollywood Foreclosures
- Hollywood Golf Estates
- Hollywood Homes
- Hollywood Lakes
- Hollywood Land Sales
- Hollywood Luxury
- Hollywood Multifamily
- Hollywood Oaks
- Hollywood Pet Friendly Rentals
- Hollywood Rentals
- Jackson Ocean Club
- Jackson Ocean Club Rentals
- Trump Towers
- Trump Towers Rentals
- Avalon
- Avalon Rentals
- Aventine
- Aventine Rentals
- Boardwalk at Vizcaya
- Boardwalk at Vizcaya Rentals
- Cobblestone
- Cobblestone Rentals
- Country Club Ranches
- Country Club Ranches Rentals
- Courtyards at Nautica
- Courtyards at Nautica Rentals
- El Ad Enclave
- El Ad Enclave Rentals
- Grand Key - Sunset Lakes
- Grand Key - Sunset Lakes Rentals
- Harbour Lakes
- Harbour Lakes Rentals
- Huntington
- Huntington Rentals
- Lago
- Lago Rentals
- Martinique
- Martinique Rentals
- Meadows of Miramar
- Meadows of Miramar Rentals
- Melrose Point
- Melrose Point Rentals
- Mirabella
- Mirabella Rentals
- Miramar Commercial Investments
- Miramar Condos
- Miramar Foreclosures
- Miramar Homes
- Miramar Land Sales
- Miramar Luxury
- Miramar Multifamily
- Miramar Patio Homes
- Miramar Pet Friendly Rentals
- Miramar Rentals
- Monarch Lakes
- Monarch Lakes Rentals
- Montego Bay
- Montego Bay Rentals
- Murano at Hampton Park
- Murano at Hampton Park Rentals
- Nautica
- Nautica Rentals
- River Run
- River Run Rentals
- Riviera Isles Miramar
- Riviera Isles Miramar Rentals
- Silver Falls
- Silver Falls Rentals
- Silver Shores
- Silver Shores Rentals
- Sunset Lakes
- Sunset Lakes Rentals
- Terrazas Vizcaya
- Terrazas Vizcaya Rentals
- Turtle Bay
- Turtle Bay Rentals
- Tuscany
- Tuscany Rentals
- Verano
- Verano Rentals
- Village of Renaissance
- Village of Renaissance Rentals
- Villaggio
- Villaggio Rentals
- Villas at Nautica
- Villas at Nautica Rentals
- Vizcaya
- Vizcaya Rentals
- Ameritrail
- Ameritrail Rentals
- Antigua
- Antigua Rentals
- Chapel Trail
- Chapel Trail Rentals
- Cinnamon Place
- Cinnamon Place Rentals
- Estancia
- Estancia Rentals
- Grand Palms
- Grand Palms Rentals
- Hampton Isles
- Hampton Isles Rentals
- Hollybrook
- Hollybrook Rentals
- Ivanhoe
- Ivanhoe Rentals
- La Via
- La Via Rentals
- Laguna Isles
- Laguna Isles Rentals
- Lido Isles
- Lido Isles Rentals
- Marquesa
- Marquesa Rentals
- Pelican Point
- Pelican Point Rentals
- Pembroke Cay
- Pembroke Cay Rentals
- Pembroke Falls
- Pembroke Falls Rentals
- Pembroke Isles
- Pembroke Isles Rentals
- Pembroke Pines Commercial Investments
- Pembroke Pines Condos
- Pembroke Pines Foreclosures
- Pembroke Pines Homes
- Pembroke Pines Land Sales
- Pembroke Pines Luxury Real Estate
- Pembroke Pines Multifamily
- Pembroke Pines Pet Friendly Rentals
- Pembroke Pines Rentals
- Pembroke Shores
- Pembroke Shores Rentals
- Pierpointe
- Pierpointe Rentals
- Plymouth
- Plymouth Rentals
- Silver Lakes
- Silver Lakes Rentals
- Southbridge
- Southbridge Rentals
- Spring Valley
- Spring Valley Rentals
- St Andrews
- St Andrews Rentals
- Stoneridge Lakes Estates
- Stoneridge Lakes Estates Rentals
- Towngate
- Towngate Rentals
- Walden Lake
- Walden Lake Rentals
- Walnut Creek
- Walnut Creek Rentals
- Chambers
- Chambers Rentals
- Hawks Landing
- Hawks Landing Rentals
- Jacaranda Country Club
- Jacaranda Country Club Rentals
- Plantation Acres
- Plantation Acres Rentals
- Plantation Commercial Investments
- Plantation Condos
- Plantation Foreclosures
- Plantation Homes
- Plantation Isles
- Plantation Isles Rentals
- Plantation Land Sales
- Plantation Luxury Real Estate
- Plantation Multifamily
- Plantation Pet Friendly Rentals
- Plantation Rentals
- Landmark Ranch
- Landmark Ranch Rentals
- Southwest Ranches Commercial Investments
- Southwest Ranches Estates
- Southwest Ranches Foreclosures
- Southwest Ranches Homes
- Southwest Ranches Land Sales
- Southwest Ranches Luxury Real Estate
- Southwest Ranches Multifamily
- Southwest Ranches Pet Friendly Rentals
- Southwest Ranches Rentals
- Sunshine Ranches
- Sunshine Ranches Rentals
- Sunrise Commercial Investements
- Sunrise Condos
- Sunrise Foreclosures
- Sunrise Homes
- Sunrise Land Sales
- Sunrise Luxury Real Estate
- Sunrise Multifamily
- Sunrise Pet Friendly Rentals
- Sunrise Rentals
- Tao Sawgrass
- Tao Sawgrass Rentals
- Bonaventure Lakes
- Bonaventure Lakes Rentals
- Country Islaes
- Country Islaes Rentals
- Estates of Swan Lake
- Estates of Swan Lake Rentals
- Isles at Weston
- Isles at Weston Rentals
- Poinciana at Weston
- Poinciana at Weston Rentals
- Saddle Club Estates
- Saddle Club Estates Rentals
- Savanna
- Savanna Rentals
- Weston Commercial Investments
- Weston Condos
- Weston Foreclosures
- Weston Hills Country Club
- Weston Homes
- Weston Land Sales
- Weston Luxury Real Estate
- Weston Multifamily
- Weston Pet Friendly Rentals
- Weston Rentals
- Windmill Lake Estates
- Windmill Lake Estates Rentals
- Windmill Ranches
- Windmill Ranches Rentals
- Windmill Reserve
- Windmill Reserve Rentals
Cooper City Communities
Coral Springs Communities
Davie Communities
Fort Lauderdale Communities
Hollywood Communities
Lauderhill Communities
Miramar Communities
Pembroke Pines Communities
Plantation Communities
South West Ranches Communities
Sunrise Communities
Weston Communities
Other Broward Communities
Miami Dade Communities
- Alaqua
- Alaqua Rentals
- Artech
- Artech Rentals
- Atrium
- Atrium Rentals
- Aventi at Aventura
- Aventura Commercial Investments
- Aventura Condos
- Aventura Foreclosures
- Aventura Homes
- Aventura Lakes
- Aventura Land Sales
- Aventura Luxury
- Aventura Marina
- Aventura Marina II
- Aventura Marina II Rentals
- Aventura Marina Rentals
- Aventura Multifamily
- Aventura Pet Friendly Rentals
- Aventura Rentals
- Bella Mare
- Bella Mare Rentals
- Bravura I Condo
- Country Club Estates -A.K.A.- Aventura Estates
- Echo Aventura
- Echo Aventura Rentals
- Eldorado Towers
- Flamenco
- Flanco
- Golden Beach
- Golden Beach Rentals
- Hamptons South
- Hamptons South Rentals
- Hidden Bay
- Hidden Bay Rentals
- Island Estates
- Island Estates Rentals
- Island Way
- Island Way Rentals
- Landmark
- Landmark Rentals
- Marina Palms Yacht Club & Residences
- Marina Palms Yacht Club & Residences Rentals
- Mystic Pointe 100
- Mystic Pointe 100 Rentals
- Mystic Pointe 200
- Mystic Pointe 200 Rentals
- Mystic Pointe 300
- Mystic Pointe 300 Rentals
- Mystic Pointe 400
- Mystic Pointe 500
- Mystic Pointe 600
- Mystic Pointe Rentals
- Peninsula I
- Peninsula I Rentals
- Peninsula II
- Peninsula II Rentals
- Point Atlantic I
- Point Atlantic I Rentals
- Point Atlantic II
- Point Atlantic II Rentals
- Point Atlantic III
- Point Atlantic III Rentals
- Point North Tower
- Point North Tower Rentals
- Point South Tower
- Point South Tower Rentals
- Porto Vita Towers
- Porto Vita Towers Rentals
- The Venture
- The Venture Rentals
- The Yacht Club at Aventura
- The Yacht Club at Aventura Rentals
- Turnberry on the Green
- Turnberry on the Green Rentals
- Turnberry Village
- Turnberry Village Rentals
- Uptown Marina Lofts
- Uptown Marina Lofts Rentals
- Village by the Bay
- Village by the Bay Rentals
- Williams Island 1000
- Williams Island 1000 Rentals
- Williams Island 2000
- Williams Island 2000 Rentals
- Williams Island 2600
- Williams Island 2600 rentals
- Williams Island 2800
- Williams Island 2800 Rentals
- Williams Island 3000
- Williams Island 3000 Rentals
- Williams Island 4000
- Williams Island 4000 Rentals
- Williams Island 6000
- Williams Island 6000 Rentals
- Williams Island 7000
- Williams Island 7000 Rentals
- Williams Island Rentals
- 1060 Brickell
- 1060 Brickell Rentals
- 1100 Millecento
- 1100 Millecento Rentals
- 500 Brickell
- 500 Brickell Rentals
- Asia Brickell
- Asia Brickell Rentals
- Atlantis on Brickell
- Axis Brickell
- Axis Brickell Rentals
- Brickell Bay Club
- Brickell Commercial Investment
- Brickell Condos for Sale
- Brickell Foreclosures
- Brickell Heights
- Brickell Heights Rentals
- Brickell Homes For Sale
- Brickell Land Sales
- Brickell Luxury Real Estate
- Brickell Multifamily
- Brickell Office Space for Rent
- Brickell on the River
- Brickell on the River Rentals
- Brickell Pet Friendly Rentals
- Brickell Rentals
- Brickell Ten
- Brickell Ten Rentals
- BrickellHouse
- BrickellHouse Rentals
- Bristol Tower
- Bristol Tower Brickell Rentals
- Cassa Brickell
- Cassa Brickell Rentals
- Conrad Espirito Santo Brickell
- Conrad Espirito Santo Brickell Brickell Rentals
- Echo Brickell
- Echo Brickell Rental
- Emerald at Brickell
- Emerald at Brickell Rentals
- Fortune House
- Fortune House Brickell Rentals
- Four Ambassadors
- Four Ambassadors Rentals
- Four Seasons Residences
- Four Seasons Residences Brickell Rentals
- Holleman Park
- Icon Brickell Miami Rentals
- Icon Miami
- Infinity at Brickell
- Infinity at Brickell Rentals
- Intown Miami
- Intown Miami Rentals
- Jade Residences
- Jade Residences Brickell Rentals
- Latitude on the River
- Latitude on the River Brickell Rentals
- Le Parc Brickell
- Le Parc Rentals
- Metropolitan at Brickell
- MyBrickell
- MyBrickell Rentals
- Neo Lofts
- Neo Lofts Brickell Rentals
- Neo Vertika
- Neo Vertika Brickell Rentals
- Nine At Mary Brickell
- Nine At Mary Brickell Rentals
- Reach City Centre Brickell
- Reach City Centre Brickell Rentals
- Redlands
- Rise City Centre Brickell
- Rise City Centre Brickell Rentals
- Santa Maria
- Santa Maria Brickell Rentals
- Skyline
- Skyline Brickell Rentals
- SLS Brickell
- SLS Brickell Rental
- SLS Lux Brickell
- SLS Lux Brickell Rentals
- Solaris at Brickell
- Solaris Brickell Rentals
- The Bond Brickell
- The Bond Brickell Rental
- The Brickell Rentals
- The Club at Brickell
- The Club at Brickell Rentals
- The Mark
- The Mark Brickell Rentals
- The Palace
- The Palace Brickell Rentals
- The Plaza
- The Plaza Brickell
- The Plaza Rentals
- The Sail
- The Sail Brickell Rentals
- Villa Regina
- Villa Regina Brickell Rentals
- Villas De Vizcaya
- Villas de Vizcaya Brickell Rentals
- Vue
- Vue Brickell Rentals
- 1300 Ponce
- 1300 Ponce Rentals
- Cloisters On The Bay
- Cloisters On The Bay Rentals
- Coconut Grove Commercial Investments
- Coconut Grove Condos
- Coconut Grove Foreclosures
- Coconut Grove Homes
- Coconut Grove Land Sales
- Coconut Grove Luxury
- Coconut Grove Multifamily
- Coconut Grove Pet Friendly Rentals
- Coconut Grove Rentals
- Gateway to the Grove
- Gateway to the Grove Rentals
- Grove Hill
- Grove Hill Rentals
- Grove Tower
- Grove Tower Rentals
- Grovenor House
- Grovenor House Rentals
- L Hermitage
- L Hermitage Rentals
- Lofts at Mayfair
- Lofts at Mayfair Rentals
- Mutiny Park
- Mutiny Park Rentals
- Ritz Carlton Residences
- Ritz Carlton Residences Rentals
- Villaggio on the Grove
- Villaggio on the Grove Rentals
- Yacht Harbour
- Yacht Harbour Rentals
- 55 Merrick
- 55 Merrick Rentals
- Andalusia Condos
- Andalusia Condos Rentals
- Cocoplum
- Cocoplum Rentals
- Coral Gables Commercial Investments
- Coral Gables Condos
- Coral Gables Foreclosures
- Coral Gables Homes
- Coral Gables Land Sales
- Coral Gables Luxury
- Coral Gables Multifamily
- Coral Gables Pet Friendly Rentals
- Coral Gables Rentals
- Coral Gables Riviera
- Coral Gables Riviera Rentals
- Da Vinci
- Da Vinci Rentals
- Gables By The Sea
- Gables By The Sea Rentals
- Gables Condo One
- Gables Condo One Rentals
- Gables Estates
- Gables Estates Rentals
- Gables Marquis
- Gables Marquis Real Estate
- Old Cutler Bay
- Old Cutler Bay Homes
- Old Cutler Bay Homes Rentals
- Old Cutler Bay Rentals
- Ponce Tower
- Ponce Tower Rentals
- Puerta De Palmas
- Puerta De Palmas Rentals
- Snapper Creek Lakes
- Snapper Creek Lakes Rentals
- Ten Aragon
- Ten Aragon Rentals
- The Gables Club
- The Gables Club Rentals
- The Minorca
- The Minorca Rentals
- 5252 Paseo
- 5252 Paseo Rentals
- Adagio at Central Park
- Adagio at Central Park Rentals
- Antilles at Doral
- Antilles at Doral Rentals
- Balmoral Sub in Doral
- Balmoral Sub in Doral Rentals
- Beacon
- Beacon Rentals
- Bel Air
- Bel Air Rentals
- Biarritz
- Biarrtiz Rentals
- Breeze
- Breeze Rentals
- Captiva
- Captiva Rentals
- Cay
- Cay Rentals
- Chase
- Chase Rentals
- Commons Residential
- Commons Residential Rentals
- Coronado
- Coronado Rentals
- Costa Bonita
- Costa Bonita Rentals
- Costa del Sol
- Costa del sol Rentals
- Costa Dorada
- Costa Dorada Rentals
- Costa Linda
- Costa Linda Rentals
- Costa Verde
- Costa Verde Rentals
- Cove
- Cove Rentals
- Dimension
- Dimension Rentals
- Doral Colony
- Doral Colony Rentals
- Doral Commercial Investments
- Doral Condos
- Doral Estates
- Doral Estates Rentals
- Doral Foreclosures
- Doral Golf Communities
- Doral Homes
- Doral House
- Doral House Rentals
- Doral Isles
- Doral Isles Martinique
- Doral Isles Martinique Rentals
- Doral Land Sales
- Doral Landings
- Doral Landings Homes
- Doral Landings Rentals
- Doral Luxury
- Doral Multifamily
- Doral Oaks
- Doral Oaks Rentals
- Doral Palms
- Doral Palms Rentals
- Doral Pet Friendly Rentals
- Doral Rentals
- Doral Sands
- Doral Sands Rentals
- Dunes
- Dunes Rentals
- Enclave At Doral
- Enclave at Doral Rentals
- Eurosuites
- Eurosuites Rentals
- Gardens
- Gardens Rentals
- Grand Bay Estates Rentals
- Grand Bay North
- Grand Bay North Rentals
- Grand Condos
- Grand Rentals
- Greens At Doral
- Greens at Doral Rentals
- Island At Doral
- Island at Doral Rentals
- Islands at Doral Homes
- Islands at Doral Homes Rentals
- Islands at Doral Madeira
- Islands at Doral Madeira Rentals
- Islands at Doral Northwest
- Islands at Doral Northwest Rentals
- Islands at Doral Twnhms
- Islands at Doral Twnhms Rentals
- Isle North
- Isle North Rentals
- Isles Antilles
- Isles Antilles Rentals
- Isles at Grand Bay
- Isles at Grand Bay Rentals
- Isles Caribbean
- Isles Caribbean Rentals
- Isles Cayman
- Isles Cayman Rentals
- Isles Riviera
- Isles Riviera Rentals
- Isles St. Croix
- Isles St. Croix Rentals
- Isles St. Lucia
- Isles St. Lucia Rentals
- Landmark
- Landmark at Doral
- Landmark at Doral Rentals
- Landmark Rentals
- Las Brisas at Doral
- Las Brisas at Doral Rentals
- Las Cascadas
- Las Cascadas Rentals
- Las Ramblas Miami
- Las Ramblas Miami Rentals
- Las Vistas
- Las Vistas at Doral Condos
- Las Vistas at Doral Condos Rentals
- Las Vistas Rentals
- Leeward at Islands at Doral
- Leeward at Islands at Doral Rentals
- Midtown Doral
- Midtown Doral Rentals
- Milan
- Milan Rentals
- Modern Doral
- Modern Doral Rentals
- Northeast Townhomes
- Northeast Townhomes Rentals
- Palm Gardens At Doral
- Palm Gardens At Doral Rentals
- Promenade Shores at Doral
- Promenade Shores at Doral Rentals
- Reserve at Doral East
- Reserve at Doral Rentals
- Sandcastle
- Sandcastle Rentals
- Savannah at Doral
- Savannah at Doral Rentals
- St Moritz Estates
- St Moritz Estates Rentals
- The Blue
- The Blue A Resort Hotel C
- The Blue A Resort Hotel C Rentals
- The Blue Rentals
- The Courts
- The Courts at Doral Isles
- The Courts at Doral Isles Rentals
- The Courts Rentals
- The Gates at Doral Isles
- The Gates at Doral Isles Rentals
- Valencia at Doral Condo
- Valencia at Doral Condo Rentals
- Villas
- Villas Rentals
- Vintage Estates
- Vintage Estates Rentals
- 50 Biscayne
- 50 Biscayne Rentals
- 900 Biscayne Bay
- 900 Biscayne Rentals
- Centro
- Centro Rentals
- Downtown Miami Multifamily
- Downtown Miami Pet Friendly Rentals
- Epic Miami
- Epic Miami Rentals
- Loft Downtown I
- Loft Downtown I Rentals
- Loft Downtown II
- Loft Downtown II Rentals
- Marina Blue
- Marina Blue Rentals
- Marquis
- Marquis Rentals
- Met 1
- Met 1 Rentals
- Miami Downtown Commercial Investment
- Miami Downtown Condos
- Miami Downtown Foreclosures
- Miami Downtown Homes
- Miami Downtown Land Sales
- Miami Downtown Luxury
- Miami Downtown Rentals
- Miami Office Space
- One Miami
- One Miami Rentals
- San Lorenzo
- San Lorenzo Rentals
- Ten Museum Park
- Ten Museum Park Rentals
- The Crosby At Miami World Center
- The Crosby At Miami World Center Rentals
- The Ivy
- The Ivy Rentals
- The Madison
- The Madison Rentals
- The Mint
- The Mint Rentals
- Vizcayne
- Vizcayne Rentals
- Wind by Neo
- Wind By Neo Rentals
- 2080 Ocean Drive
- 2080 Ocean Drive Rentals
- Avant Garde
- Avant Garde Rentals
- Beach Club
- Beach Club Rentals
- De Soto Park
- De Soto Park Rental
- Diplomat Golf Estates
- Diplomat Golf Estates Rentals
- Duo
- Duo Rentals
- Hallandale Commerical Investments
- Hallandale Condos
- Hallandale Foreclosures
- Hallandale Homes
- Hallandale Land Sales
- Hallandale Luxury
- Hallandale Multifamily
- Hallandale Pet Friendly Rentals
- Hallandale Rentals
- Imperial Towers
- Imperial Towers Rentals
- La Mer Estates
- La Mer Estates Rentals
- Malaga Towers Condo
- Malaga Towers Condo Rentals
- Meadowbrook
- Meadowbrook Rentals
- Ocean Marine Yacht
- Ocean Marine Yacht Rentals
- Ocean Palms
- Ocean Palms Rentals
- Olympus
- Olympus Rentals
- Parker Plaza Estates
- Parker Plaza Estates Rentals
- Parker Tower
- Parker Tower Rentals
- Prince George Condo
- Prince George Condo Rentals
- Sea Air Towers
- Sea Air Towers Rentals
- Towers Of Oceanview
- Towers Of Oceanview Rentals
- Venetian Park
- Venetian Park Rentals
- 1800 Biscayne Plaza Midtown
- 1800 Biscayne Plaza Midtown Rentals
- 1800 Club
- 1800 Club Rentals
- Baltus House
- Baltus House Rentals
- Bay House Edgewater
- Bay House Edgewater Rentals
- Biscayne Beach
- Biscayne Beach Rentals
- Blue Condominium
- Blue Condominium Rentals
- Cite on the Bay
- Cite on the Bay Rentals
- Four Midtown Miami
- Icon Bay
- Icon Bay Rentals
- Midtown Design District Commercial Investments
- Midtown Design District Condos
- Midtown Design District Foreclosures
- Midtown Design District Land Sales
- Midtown Design District Luxury
- Midtown Design District Multifamily
- Midtown Design District Rentals
- Midtown Miami
- Midtown Pet Friendly Rentals
- One Paraiso
- One Paraiso Rentals
- Onyx on the Bay
- Onyx on the Bay Rentals
- Opera Tower
- Opera Tower Rentals
- Paraiso Bay
- Paraiso Bay Rentals
- Paramount Bay
- Paramount Bay Rentals
- Parc Lofts
- Parc Lofts Rentals
- Plantinum
- Plantinum Rentals
- Quantum on the Bay
- Quantum on the Bay Rentals
- Star Lofts
- Star Lofts Rentals
- Uptown Lofts
- Uptown Lofts Rentals
- WynWood / Design District / Midtown Land
- Wynwood / Design District / Midtown Retail
- 360 Condo
- 360 Condo Rentals
- 360 Condominium B
- Bridgewater
- Bridgewater Rentals
- Cielo on the Bay
- Cielo on the Bay Rentals
- La Gorce Island
- La Gorce Island Rentals
- Lexi
- Lexi Rentals
- North Bay Island
- North Bay Island Rentals
- North Bay Village Commercial Investments
- North Bay Village Condos
- North Bay Village Foreclosures
- North Bay Village Homes
- North Bay Village Land Sales
- North Bay Village Luxury
- North Bay Village Multifamily
- North Bay Village Pet Friendly Rentals
- North Bay Village Rentals
- Space 01
- Space 01 Rentals
- Treasure Island
- Treasure Island Rentals
- Berkshire House
- Biscayne Landing
- Biscayne Landing Rentals
- Blair House South
- Eastern Shores
- Eastern Shores Rentals
- Fountainview No.4
- Highland Lakes
- Highland Lakes Rentals
- Neptune on the Bay
- Neptune on the Bay Rentals
- North Miami Beach Commercial Investments
- North Miami Beach Condos
- North Miami Beach Foreclosures
- North Miami Beach Homes
- North Miami Beach Land Sales
- North Miami Beach Luxury
- North Miami Beach Multifamily
- North Miami Beach Pet Friendly Rentals
- North Miami Beach Rentals
- Pelican Landing
- Pelican Landing Rentals
- Presidential Estates
- Presidential Estates Rentals
- 1 Hotel and Homes
- 1 Hotel and Homes Rentals
- 1000 Venetian Way
- 1000 Venetian Way Rentals
- 1500 Ocean Drive
- 1500 Ocean Drive Rentals
- 200 Ocean Drive
- 200 Ocean Drive
- 321 Ocean Miami Beach
- 321 Ocean Miami Beach Rentals
- 929 on Michigan Condos
- Akoya
- Akoya Rentals
- Apogee Condos
- Apogee Condos Rentals
- Bentley Bay
- Bentley Bay Rentals
- Bentley Beach
- Bentley Beach Rentals
- Capri
- Capri Rentals
- Casa Bella
- Continuum South Beach
- Continuum South Beach Rentals
- Cosmopolitan Residences
- Cosmopolitan Residences Rentals
- Eden House
- Faena House Miami Beach
- Faena House Miami Beach Rentals
- Fairview
- Flamingo South Beach
- Flamingo South Beach Rentals
- Glass Miami Beach
- Glass Rentals Miami Beach
- Grand Venetian
- Grand Venetian Rentals
- Icon South Beach
- Icon South Beach Rentals
- Il Villaggio
- Il Villaggio Rentals
- Marea Miami Beach
- Marea Miami Beach Rentals
- Meridian
- Meridian Rentals
- Miami Beach Penthouse Condos
- Miami Beach Penthouse Condos Rentals
- Mirador
- Mirador Rentals
- Mondrian South Beach
- Mondrian South Beach Rentals
- Montclair Lofts
- Montclair Lofts Rentals
- Murano at Portofino
- Murano at Portofino Rentals
- Murano Grande
- Murano Grande Rentals
- Ocean Place
- Ocean Place Rentals
- Octagon Towers
- Octagon Towers Rentals
- Portofino Tower
- Portofino Tower Rentals
- Ritz - Carlton Residences Miami Beach
- Ritz - Carlton Residences Miami Beach Rentals
- Roney Palace
- Setai
- Setai Rentals
- South Bay Club
- South Bay Club Rentals
- South Beach Commerical Investments
- South Beach Condos
- South Beach Foreclosures
- South Beach Homes
- South Beach Land Sales
- South Beach Luxury
- South Beach Multifamily
- South Beach Pet Friendly Rentals
- South Beach Rentals
- South of Fifth
- South of Fifth Rentals
- South Pointe Tower
- South Pointe Tower Rentals
- Sunset Harbor South Rentals
- Sunset Harbour South
- The Decoplage
- The Decoplage Rentals
- The Floridian
- The Floridian Rentals
- Trump International Sonesta Ocean Resort
- Trump International Sonesta Ocean Resort Rentals
- Waverly South Beach
- Waverly South Beach Rentals
- Yacht Club at Portofino
- Yacht Club at Portofino Rentals
- Acqualina
- Acqualina Rentals
- Arlen House East
- Golden Bay Club
- Golden Bay Club Rentals
- Golden Gate Estates
- Golden Gate Estates Rentals
- Golden Shores
- Golden Shores Rentals
- Jade Beach
- Jade Beach Rentals
- Jade Ocean
- Jade Ocean Rentals
- La Perla
- La Perla Rentals
- M Residences
- M Residences Rentals
- Millennium
- Millennium Rentals
- Ocean Four
- Ocean Four Rentals
- Ocean One
- Ocean One Rentals
- Ocean Point Beach Club
- Ocean Point Beach Club Rentals
- Ocean Three
- Ocean Three Rentals
- Oceania I
- Oceania II
- Oceania III
- Oceania IV
- Oceania Rentals
- Pinnacle
- Pinnacle Rentals
- Porto Bellagio
- Porto Bellagio Rentals
- Sands Pointe
- Sands Pointe Rentals
- Sayan
- Sayan Rentals
- Sole on the Ocean
- Sole on the Ocean Rentals
- Sunny Isles Commercial Investments
- Sunny Isles Condos
- Sunny Isles Foreclosures
- Sunny Isles Homes
- Sunny Isles Land Sales
- Sunny Isles Luxury
- Sunny Isles Multifamily
- Sunny Isles Pet Friendly Rentals
- Sunny Isles Rentals
- Trump Palace
- Trump Palace Rentals
- Trump Royale
- Trump Royale Rentals
- Turnberry
- Turnberry Ocean Colony
- Turnberry Ocean Colony Rentals
- Turnberry Rentals
- 350 South Shore Drive
- Boheme
- Bonitas Villas
- City 24 Condo
- Coral Gate West
- Courtyard Villas
- Courtyards at Kendall
- Courvoisier Courts
- Dadeland Grove
- Douglas Place Residential Condominium
- Ensenada Condominiums
- Fernwoods Lakeview
- FHA approved
- Gables Point Condo II
- Gables Waterway Towers
- Galloway Gardens
- Gardens of Kendall South
- Grove Haus
- Grove Townhouses
- Hammocks Trails
- Havana Lofts
- HECO Condo
- Homepath Condos Miami
- Horizons West 6
- Ibis Villas at Miami Gardens
- L'Ambiance Townhomes in Kendall
- La Juene House
- Lago Grande Five-B
- Lago Grande Three C
- Laguna at California Club
- Laguna Club
- Lakeshore 4 Condo
- Lakeview at the Hammocks H
- Lakewood Villas
- Las Brisas Townhouse Apartments Condominium IV
- Medical Offices
- Miami Land
- Section 8
- South Florida MultiFamilies
Aventura Communities
Brickell Communities
Coconut Grove Communities
Coral Gables Communities
Doral Communities
Downtown Miami Communities
Hallandale Communities
Midtown Communities
North Bay Village Communities
North Miami Beach Communities
South Beach Communities
Sunny Isles Communities
Other Miami Dade Communities
Other South Florida Communities
- Bars
- Coral Way Village
- Country Lane Condo #1
- Homepath Homes
- Hotels
- Luxury Foreclosure Real Estate
- Luxury Golf Course Homes
- Luxury Penthouse Condos
- Luxury Waterfront Condos
- Luxury Waterfront Homes
- Miami Pets Rent Welcome
- Miami Restaurants-For-Sale
- Miami Retail
- Nightclubs
- South Florida Commercial Investments
- South Florida Luxury Homes
- South Florida Luxury Vacation Rentals
Other South Florida Communities
10262 NW 54TH PL Coral Springs , Florida |
|
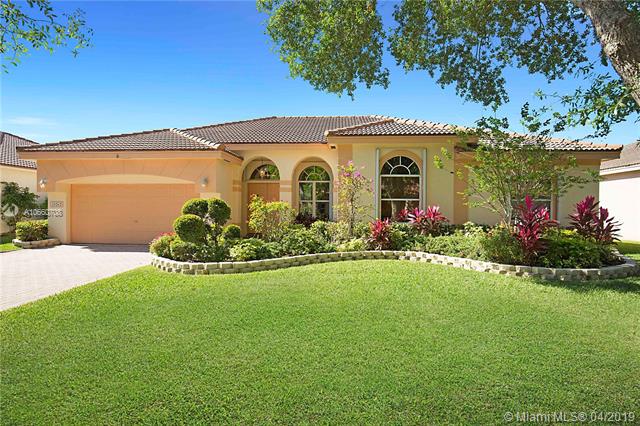 |
$ 440,000
4 Beds
3 Baths
1 1/2 BATHS
10262 NW 54TH PL |
 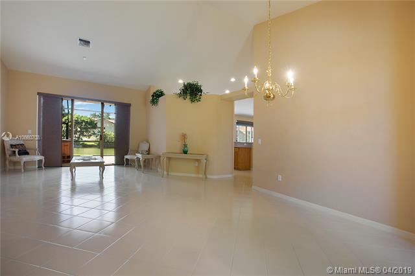 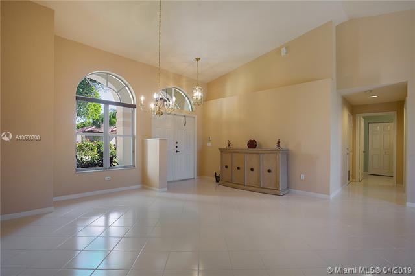 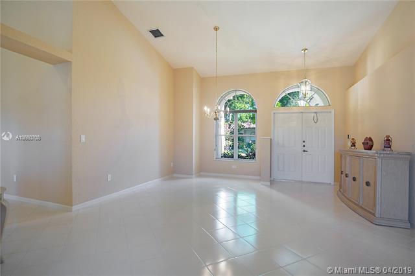 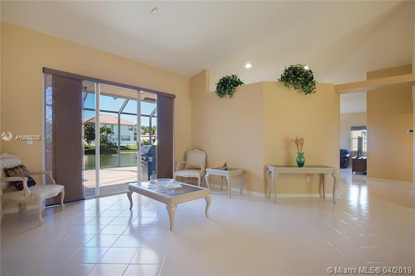 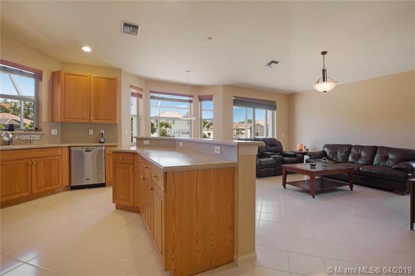 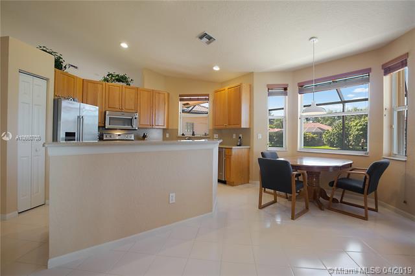 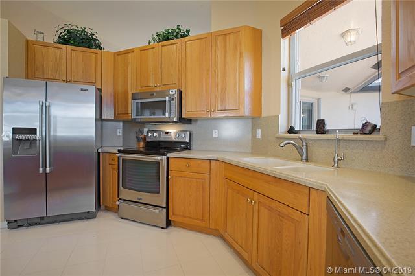 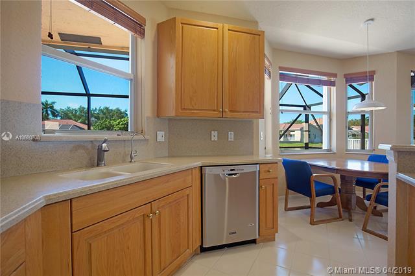 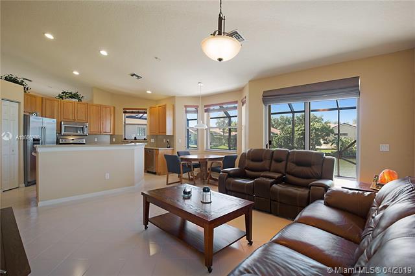 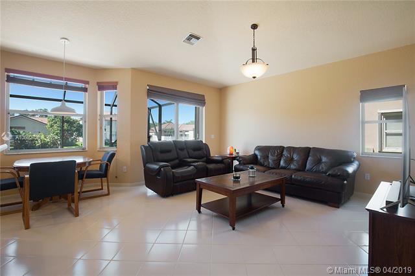 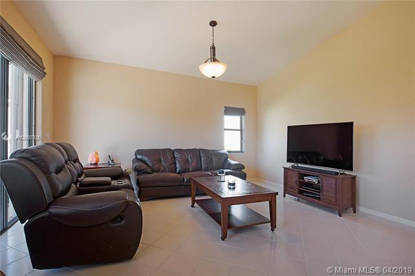 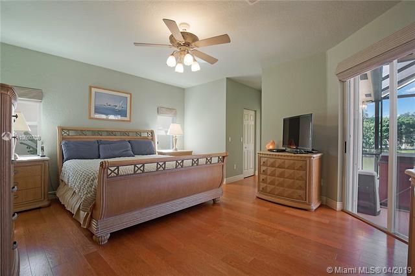 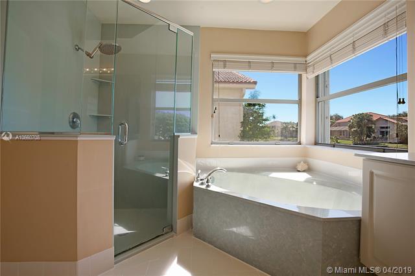 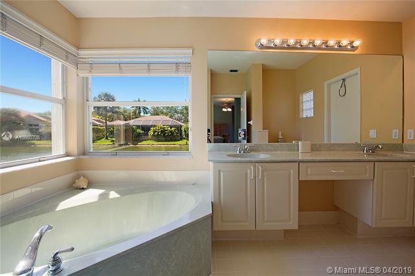 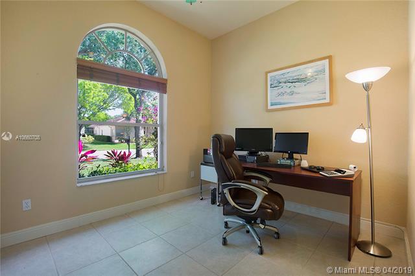 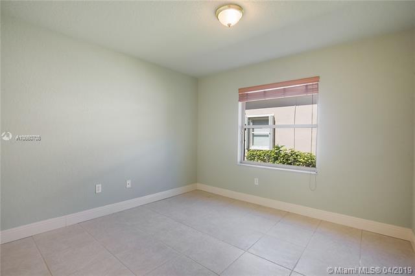 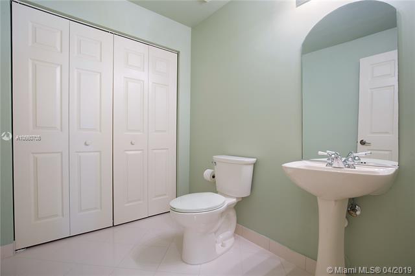 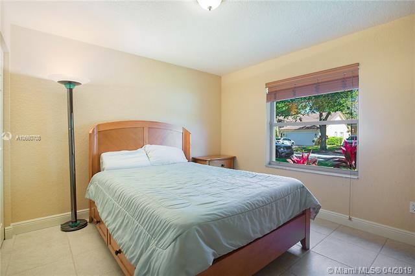 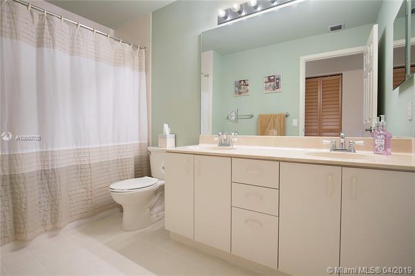 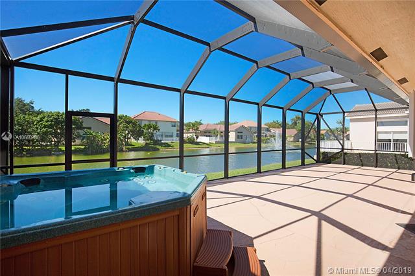 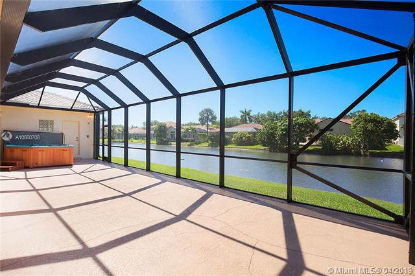 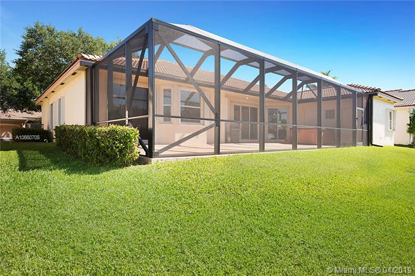 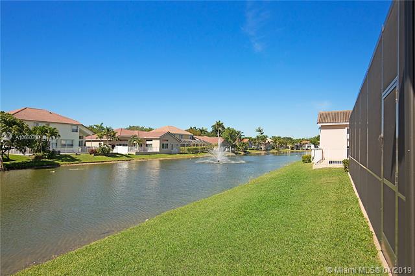 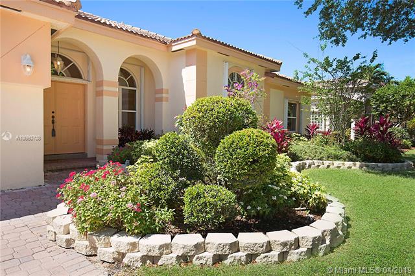 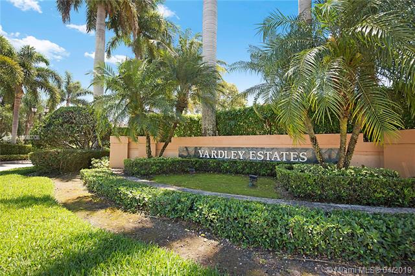 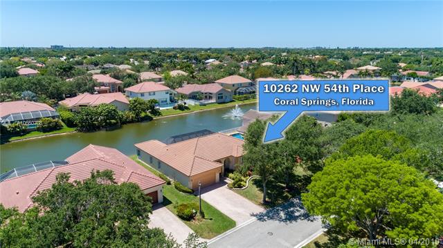 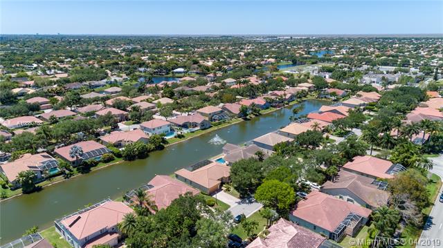 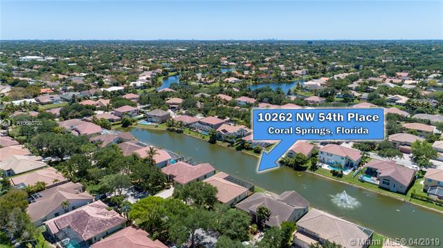 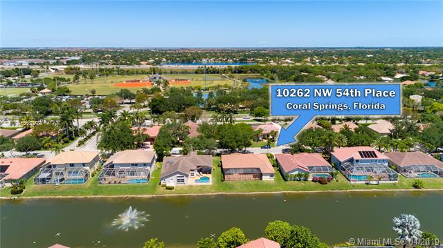 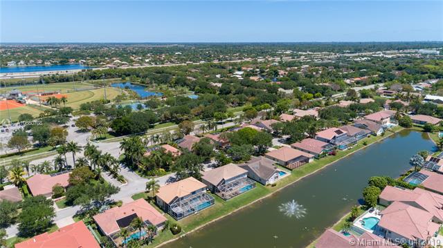
|
Remarks About This Property
beautiful 4/2.5 home in yardley estates with 2 car garage. right when you walk into this home your greeted by the spacious floor plan, vaulted ceilings and water view. true split floor plan. interior freshly painted. formal dining room, living room & family rooms. open kitchen w/ 2 year old appliances with eat-in breakfast nook & overlooks the family room w/ water views. master suite has engineered hardwood floors, dual walk in closets. masterbath is spacious w/ corner windows & views from bath tub & shower to the lake. screen enclosure 2018. clean/maintained hot tub stays & outdoor shower. exterior recently painted. new washer/dryer. accordion shutters. a/c 2018. beautiful front landscaping. sprinklers off canal. zoned for great schools! hoa is only $160 per quarter. video tour available!
Amenities / Features
|
|
The data relating to real estate for sale on this web site comes in part from the participating Associations of the Southeast Florida Regional Multiple Listing Service. The MLS data provided for the property above (MLS# A10660708) is provided courtesy of (RE/MAX Advisors). The information being provided is for consumers' personal, non-commercial use and may not be used for any purpose other than to identify prospective properties consumers may be interested in purchasing. Information is deemed reliable but not guaranteed. Real Estate Web Design By Realty Net Media - IDX Websites
